
Built on the traditional lands of the Jinibara people, the term "Amaroo" translates to "beautiful place" in the Aboriginal language. The deep, warm hues of spotted gum timber create a cozy and inviting atmosphere, while its connection to the local environment adds a meaningful layer to the design.
Oliveri are fortunate enough to have a relationship with the expert architect Shaun Lockyer. Shaun designs a handful of very bespoke homes each year, including the completion of Mark’s Queensland home. We were lucky enough to catch Shaun in the design phase and immediately jumped onto the opportunity to collaborate.
Mark ultimately chose his own finishes, from the kitchen and laundry featuring a few of our Vilo mixers to the bathroom featuring a mix of our Venice tapware and Rome Showers.
To maintain the colour scheme throughout the home, all products were chosen in a matte black finish. Matte black creates a strong visual contrast, which can enhance the architectural and design elements around it. This contrast adds depth and visual interest without overwhelming the space, creating a timeless, sleek and sophisticated look.
Our presence in Mark Webber’s home has strengthened our position as a leading choice in the industry, highlighting our commitment to design excellence and innovation.
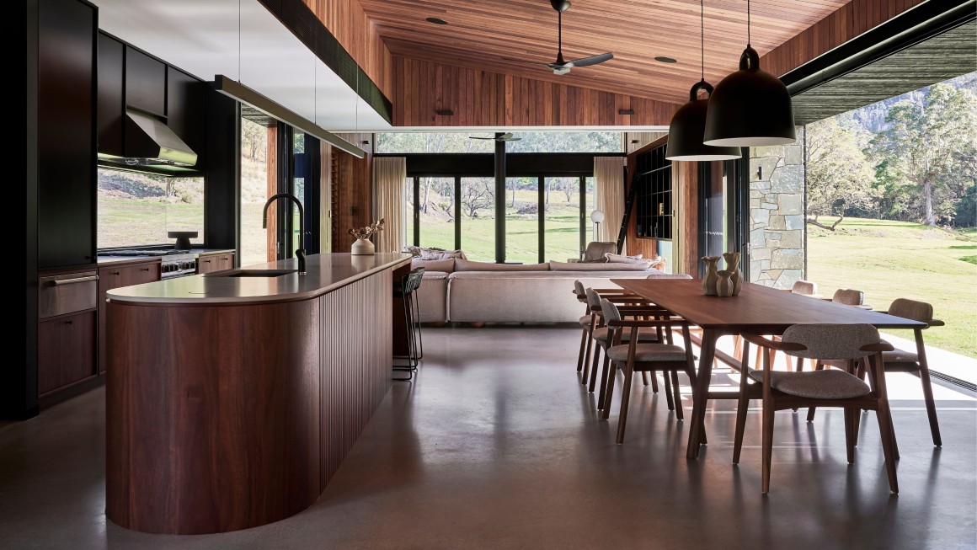
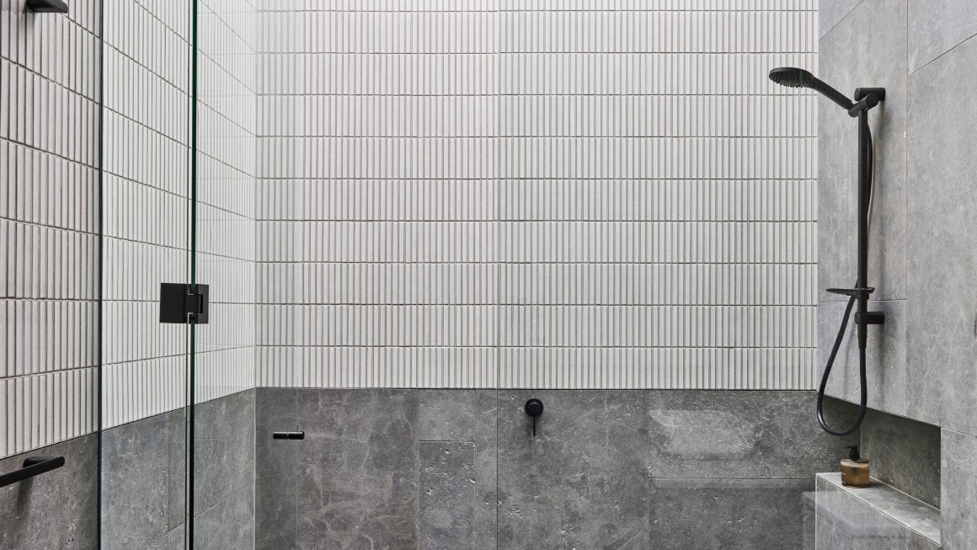
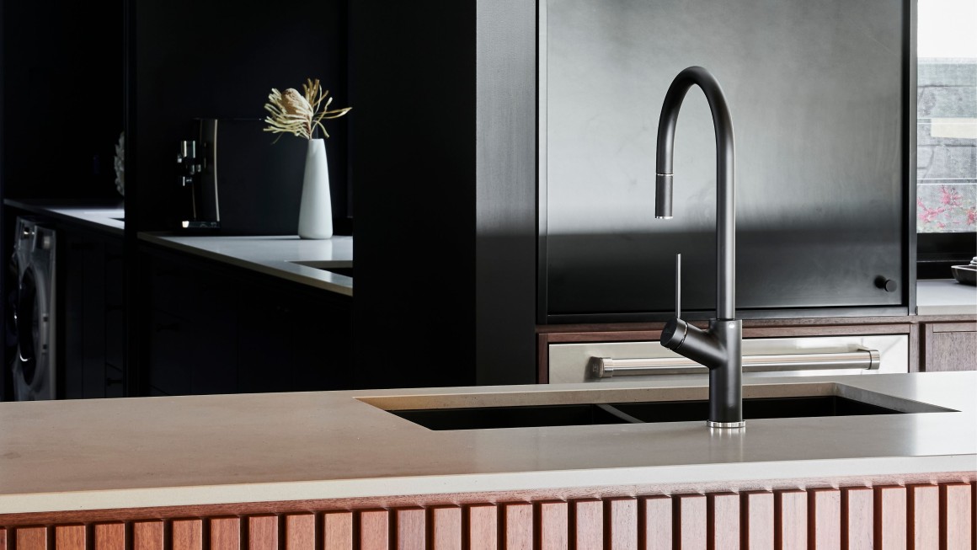
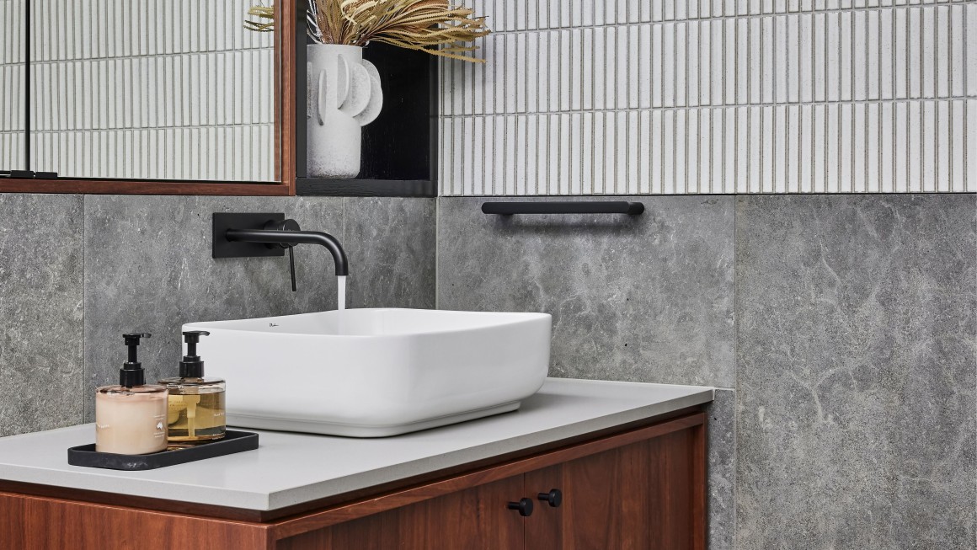
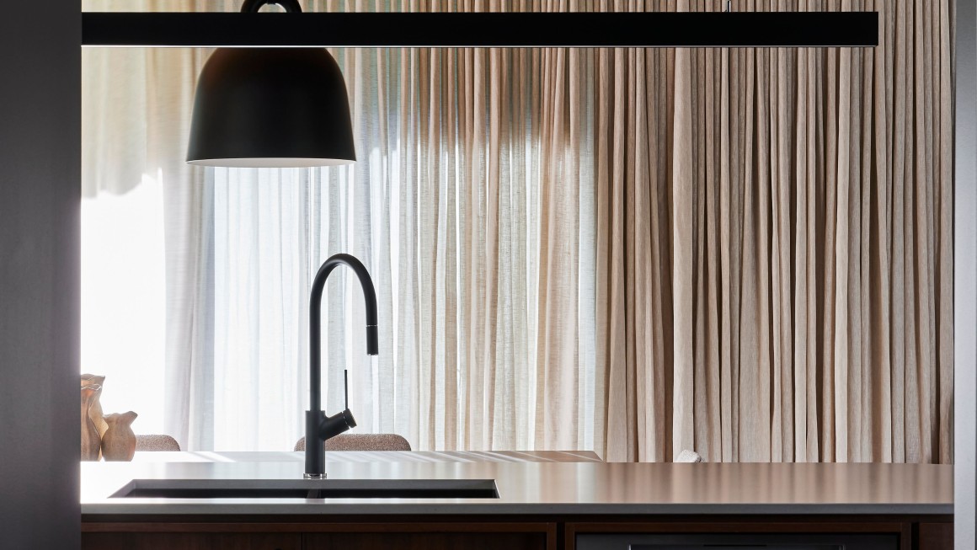
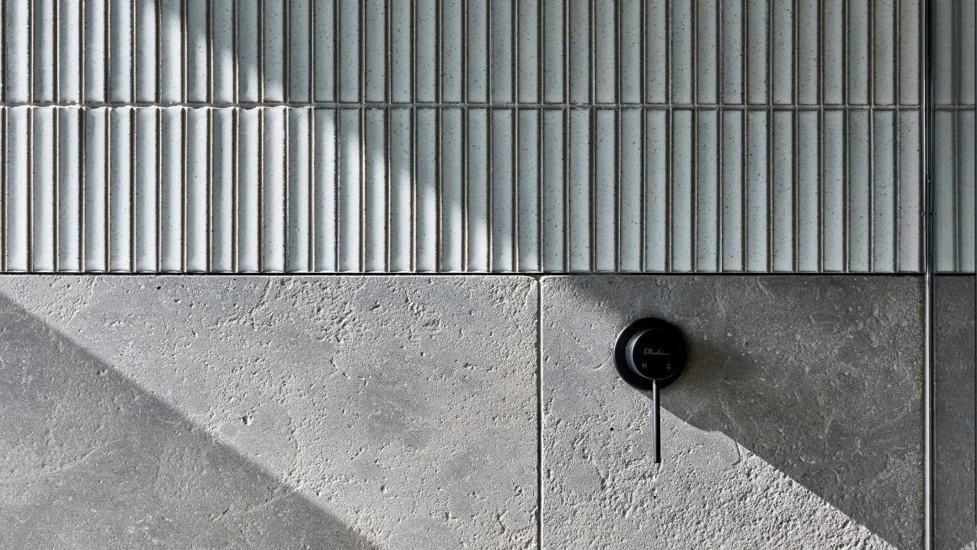
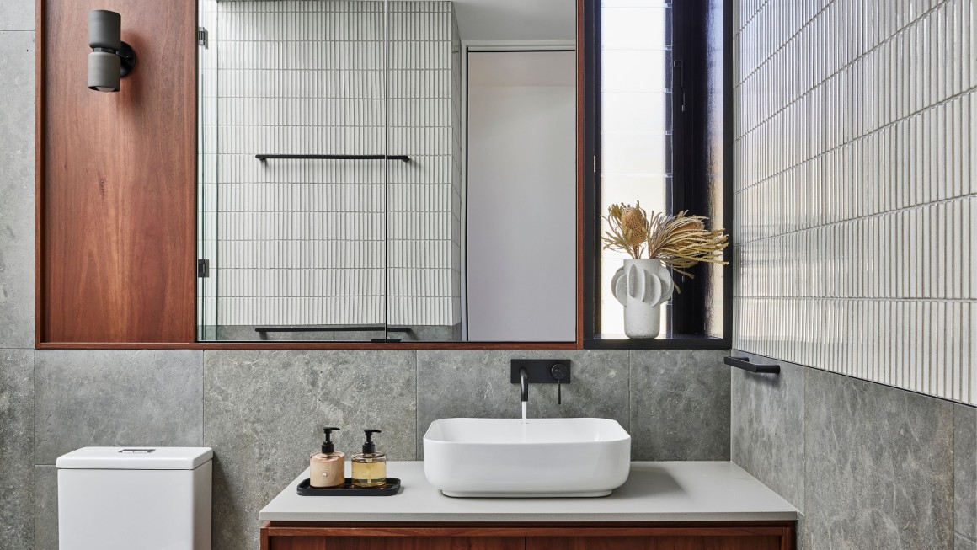
Shaun Lockyer, Neva Wethereld, Lucy Hyndman, Ivy Verlaat and Kevin Li for SLa
Envisage Building
Westera Partners
Eco Outdoor
Oliveri
The Local Project Photography